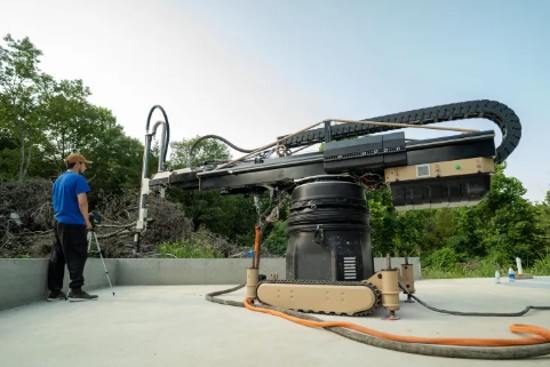Montana this month gave a City of Billings contractor approval to build homes using 3D-printed walls for new construction in the state. The technology Tim Stark, the contractor, is using comes from Apis Cor, a Florida-based technology company that emphatically states on its website, “We print 3D buildings.”
The first time I encountered Apis Cor was when I wrote about the state of 3D-printed buildings back in 2016. Then Apis Cor was Russia-based and was working with a U.S. company. The website links in my posting back then for both the Russian and U.S. company no longer work. So I am guessing that the Apis Cor of today represents the evolution of both the technology platform as well as the business.
The current version of Apis Cor has constructed a number of pilot homes in the U.S. and the biggest 3D-printed building in the world in the United Arab Emirates. The technology has complied with some international building code standards but not yet in the U.S. Getting regulatory approval from the state of Montana, however, will likely open the door to seeing 3D printers being used more extensively here in North America, and can help lower the cost of home builds and solve growing demand.
Introducing a 3D-Printer Named Frank
Frank is the name Apis Cor has bestowed on its 3D printer. It is accompanied by a supporting cast of machines and systems that go by the name Gary, a mobile mixing and pumping unit, and Mary, a 3D-print material delivery platform.
Of the three, Frank is the show stealer. Here are some of its key features and capabilities:
- Weight: 1,315 kilos (2,900 pounds).
- Print height capability: 3.2 metres (10.5 feet) but can then be positioned on a riser to extend to double that height, in other words, 2 floors.
- Print area: infinite because Frank is built on a track undercarriage and can be steered to new locations throughout the construction process.
- Setup time on site: 30 minutes from delivery to operational readiness.
- Materials mix: delivered by Mary with cement, sand and additives representing 15% of the mix produced by Gary designed for short extrusion and fast setting times.
- Compressive strength: 24,131,625 Pascals (3,500 pounds per square inch).
- Cost savings to 3D print a house: Up to 37% in the U.S.
- Time to 3D print a house: 40 hours to print a 185.8 square metre (2,000 square feet) home.
Frank can print any infill wall design with greater precision than any worker constructing a wall using traditional methods. It extrudes smooth layers of concrete with consistency in what Apis Cor calls an “aesthetically pleasing” pattern if that is even possible when describing layered concrete.
Why Contractors Are Excited About 3D-Printed Walls
Because walls are the most intensive part of home construction and where many mistakes are made. Frank eliminates mistakes, is fast, and lowers construction costs. Walls get laid down to allow for traditional fitting of plumbing and electrical. Traditional construction methods complete the installation of windows, doors, and the roof.
Stark filed for approval in the State of Montana where he lives and works. He is quoted in TheRealDeal, a real estate online magazine, stating, “In so many states, regulations are getting in the way of building more homes.” So will this open the door for the 3D printing of homes in the rest of the U.S. and elsewhere?
The state regulators in Montana before approving the technology looked at independent testing to ensure the method, materials, and other issues met with all state and national standards even fire protection.
Contractors who wanted to adopt the technology had complained about a lack of government regulation around structural integrity, materials, electrical, plumbing and safety. But with Montana approving the Apis Cor technology a much-needed precedent has been established.
All that’s left is for architects and engineers to get on board. At the moment very few understand how to integrate 3D-printing technology in both design as well as project execution. One of the reasons is architects render a design that turns into blueprints for engineers to use in executing a project. 3D-printed buildings don’t need blueprints.
Considering the shortage of affordable housing which seems to be a universal issue as our human population on the planet continues to grow, there should be few limits in the future as to where and how this technology gets deployed.
















